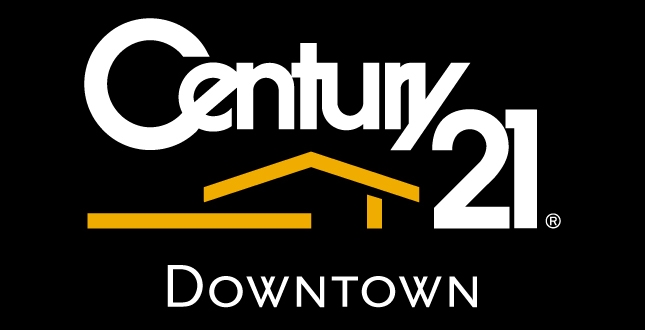Beautiful Brick Front Colonial in situated on a lushly landscaped lot located on a Cul de sac. This lovely home features covered front porch with custom pavers, 2-story foyer, turned oak staircase, custom wainscoting, 1st floor onsite stained/sanded oak floors, dining room with custom crown molding, wainscotting, and chair rail. 1st floor office with crown molding and chair rail, built in bar with glass front cabinetry/built-ins, custom built-in bench with storage, gorgeous gourmet kitchen offering custom shaker-style cabinetry, Quartz countertops, enormous center Island/breakfast, stainless steel prep sink, custom lighting, custom tiled backsplash, large under-mount stainless steel main sink, built-in secretary's desk, butler's pantry, center island gas cook top, double convection wall oven, warming drawer, and an under-counter microwave. Morning room off kitchen w/additional built-in breakfast bar features a full wall of Casement and Transom windows, Cathedral beaded board ceiling, extended ceiling fan, and 2 sets of double French doors that open to 2 brick patios overlooking Kidney shaped in-ground heated pool with professionally landscaped fenced in back yard. Family room with a tiled fireplace, custom molding, corner built-in cabinetry & double French doors leading to a rear patio. Mudroom features custom cabinetry for storage, stainless steel sink, and granite countertop. Very large primary suite with a vaulted beamed ceiling, wall-to-wall carpet, walk-in closets with custom built-ins, a dressing room with built-in vanity and cabinetry plus a separate sink. The primary bath offers a custom ceramic tile floor, with a seamless glass door walk-in shower with ceramic tiled walls & large vanity. 2nd floor laundry room with built-in cabinetry. Hall Bath with ceramic tile floor upgraded vanity, and large walk-in custom ceramic tile shower with glass doors. The second bedroom (princess suite) features a full bath with a custom tile floor, corner walk-in shower & pedestal sink. The third and fourth bedrooms feature double-door closets. Professionally finished basement with custom handrails, built-in bar area, commercial-grade wall-to-wall carpeting & recessed lighting. Whole house generator with transfer switch, 2 car side entry garage with upgraded vinyl insulated garage doors, and Lift Master Pro openers. Many custom upgrades including dimensional Roof (2015), CertainTeed Carolina Beaded & Cedar Impression siding, Custom Cedar Raised Panel functional shutters, custom Cupola, Hurd vinyl clad Windows & Doors throughout, High-Efficiency Heat & C/A and custom millwork T/O.
PABU2073128
Single Family, Single Family-Detached, Colonial, 2 Story
4
WARRINGTON TWP
BUCKS
3 Full/1 Half
1987
2.5%
0.4
Acres
Gas Water Heater, Public Water Service
Frame
Public Sewer
Loading...
The scores below measure the walkability of the address, access to public transit of the area and the convenience of using a bike on a scale of 1-100
Walk Score
Transit Score
Bike Score
