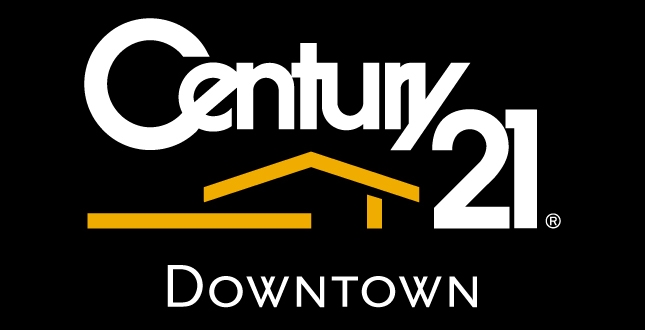Welcome to this stunning colonial home in the desirable Franklin Manor neighborhood, offering over 5,000 square feet of meticulously maintained living space. This beautiful residence features four bedrooms, three full and two half baths, designed to cater to your every need. Step inside to find beautiful hardwood floors that flow throughout the main level, enhancing the timeless elegance of the home. The kitchen is a chef's dream, boasting cherry cabinets, quartz countertops, stainless steel appliances, an island, gas cooking, and a wine cooler. From the kitchen, access the covered porch, perfect for al fresco dining. Enjoy the remote-controlled screens on the porch, allowing you to still be outside even as the sun goes down! Back inside, a large pantry provides ample storage and can double as a main-level laundry room, hookups already in place. The dining room is adorned with shadow boxing, chair rail, and crown molding, creating an inviting space for formal meals. The expansive living room mirrors these details and features French doors leading into a private office, complete with built-ins and recessed lighting. An ideal work from home set-up! The family room is the heart of the home, offering a cozy gas fireplace, vaulted ceilings, and more built-ins. A convenient powder room completes the main level. Upstairs, the primary bedroom is a true retreat with hardwood floors, a sitting room featuring a gas fireplace, and vaulted ceilings. Two walk-in closets and a separate linen closet provide generous storage. The updated primary bathroom is a spa-like sanctuary with a frameless shower, a soaking tub, dual sinks with plenty of storage, heated floors and towel rack, and a private water closet. You will never want to leave! The three additional bedrooms are spacious, with one featuring an ensuite bath. The updated hall Jack and Jill bathroom offers dual sinks, perfect for shared use for the other two bedrooms. A dedicated laundry room with a utility sink adds convenience. The walk-out lower level offers a large recreation room with recessed lighting, a half bath, and abundant storage. A den with overhead lighting provides additional space for relaxation or work, while a large unfinished storage room offers endless possibilities. Fresh Paint & All New Lower-Level Carpet is a bonus! Enjoy outdoor living in the rear fenced, landscaped yard with a sprinkler system that is next to a common area, providing quiet and privacy. With the home comes the use of the generous amenities of the adjacent Franklin Glen neighborhood, zoning for the Chantilly High School Pyramid, and easy access to major roads, tons of shopping, and diverse and delicious restaurants! Donât miss the opportunity to make this exceptional property your forever home!
VAFX2190924
Single Family, Single Family-Detached, Colonial
4
FAIRFAX
3 Full/2 Half
1990
<1--
-->
0.27
Acres
Hot Water Heater, Gas Water Heater, Public Water S
Brick, Vinyl Siding
Public Sewer
Loading...
The scores below measure the walkability of the address, access to public transit of the area and the convenience of using a bike on a scale of 1-100
Walk Score
Transit Score
Bike Score
